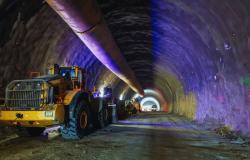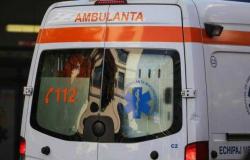The Neuropsychiatric Recovery and Rehabilitation Center (CRRN) in Galda de Jos will be modernized and transformed into a Rehabilitation and Rehabilitation Center (CABR). The investment of more than 15.6 million lei aims, among other things, to decrease the annual consumption of conventional energy, the use of energy from renewable sources, the provision of quality services in safe conditions and the increase in the level of comfort of adults with institutionalized disabilities.
The General Directorate of Social Assistance and Child Protection (DGASPC) Alba launched on April 24, in SEAP, a tender for the execution of works for the objective “Design, arrangement, modernization, PSI reauthorization and the transformation of CRRN Galda de Jos into CABR Galda de Jos”.
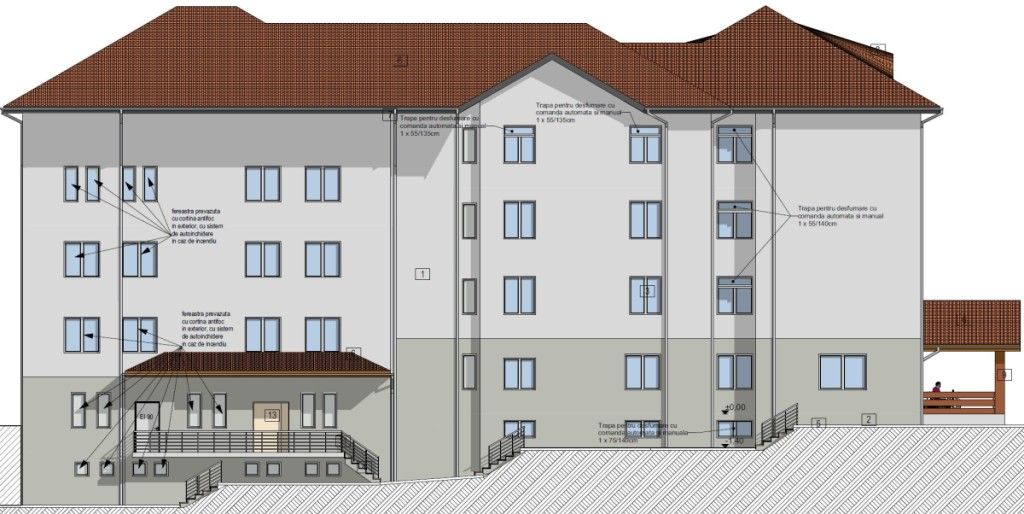

The total value is estimated at 15,621,220.65 lei, without VAT.
According to the documentation, the objective of the project is the moderate energy renovation of the Galda de Jos Neuropsychiatric Recovery and Rehabilitation Center (CRRN) building and its transformation into the Galda de Jos Rehabilitation and Rehabilitation Center (CABR), in order to reduce the annual consumption of conventional energy and gases greenhouse effect and the use of energy from renewable sources.
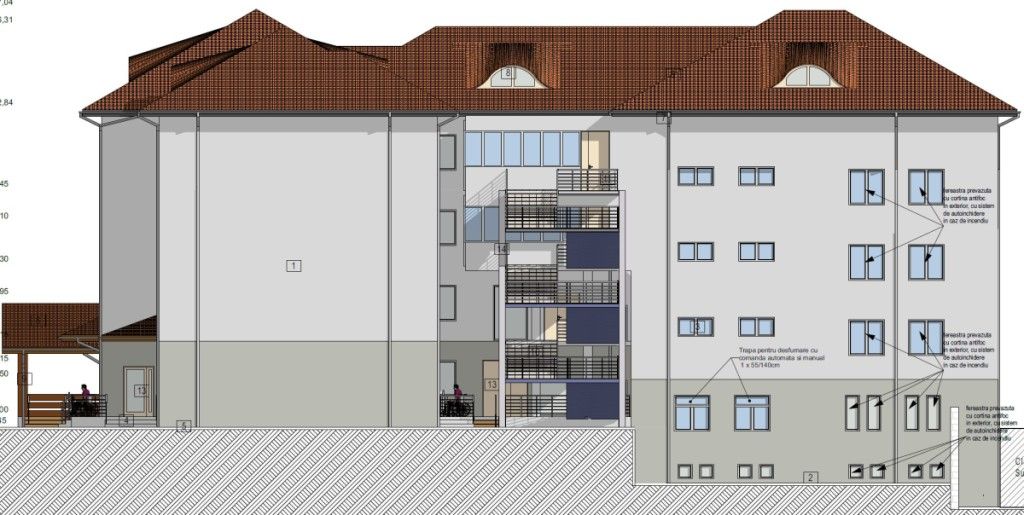

All this will contribute to ensuring quality services in safe conditions, to increasing the comfort level of adults with disabilities institutionalized in this center.
The project approved for financing also includes the installation of two charging stations (power over 22KW), with two charging points/station each, for electric vehicles.
The Neuropsychiatric Recovery and Rehabilitation Center is located in Galda de Jos commune, on Main street, no. 376. Building C1 was built around 1984 and has a height regime of S + P + 3 floors.


The Neuropsychiatric Recovery and Rehabilitation Center from Galda de Jos will be modernized. The proposed works
According to the design theme, the following works were proposed:
- the position of the main access will be changed by placing it in the NW facade, access provided with a ramp for people with disabilities and protected with a truss-type roof
- stairwell 2 will be abolished and in that area a smaller staircase will be proposed that will communicate with the basement
- it is proposed to build an external metal staircase for evacuation in case of fire
- in the basement, the gap that ensures communication with the building located on the neighboring land – the Castle, will be closed
- the spaces will be repartitioned so as to obtain accommodation spaces for 50 people, office spaces, staff, food preparation, food serving, storage spaces, technical spaces and spaces for activities
- on the ground floor, there will be spaces for the kitchen with space for serving meals for 50 people, technical spaces, storage spaces and gender-specific toilets
- accommodation rooms for 2 and 3 people will be set up on levels 1 and 2, rooms with their own bathroom, compliant bathroom for disabled people
- on the 3rd floor, offices, storage spaces, archive, cabinet, spaces for social activities and sanitary groups by gender will be arranged
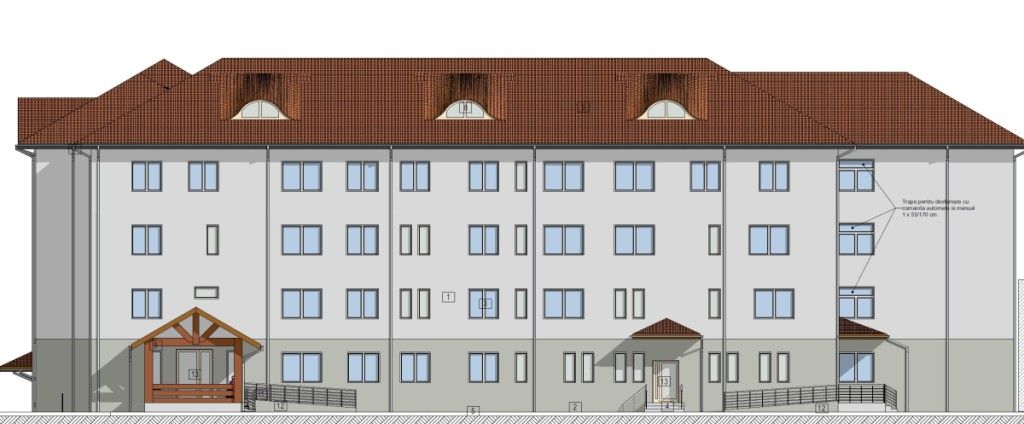

- the cabins and machinery of the existing elevators will be replaced
- the truss roof will be abolished and a truss roof with dormers will be proposed
- the external walls will be thermally insulated with 15 cm thick mineral wool, plastered with decorative plaster
- the slab above the last level will be provided with 35 cm thick mineral wool thermal insulation, protected by a floor slab
- the proposed floors will be parquet, tiles and tarkett
- solar panels will be placed on the roof
- the existing pavement will be dismantled and a new pavement made of self-locking tiles will be made
The latest articles on alba24
Tags: PHOTO Neuropsychiatric Recovery Rehabilitation Center Galda Jos modernized works
-








