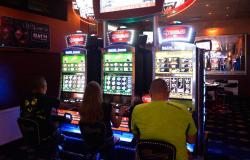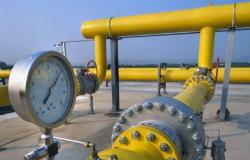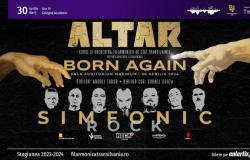The industrial site of the former platform of the Independenta factory will enter an extensive urban restructuring process. Eight-storey high-rise buildings, mixed-use buildings, an educational facility, playgrounds, a multi-storey car park and recreation areas would be built here. There will also be a new bridge over Cibin, which will connect Cibin Square to the Terezian neighborhood. It is also proposed to set up a museum in the premises of the former Rieger Workshops. The documents have been put up for public consultation, and the citizens of Sibiu can analyze them and submit observations before the Zonal Urbanistic Plan is drawn up.
The citizens of Sibiu are invited to submit observations and proposals, until April 15, regarding the intention to draw up the Zonal Urban Plan (PUZ CP – protected built-up area) for the construction of a complex with central and mixed functions, including circulation, in the municipality of Sibiu, on the site of the former Independence factory. The beneficiary of the project is Casa Albă Independenta, which owns the land of more than 8 hectares on Ocnei street, the documentation being made by the architect Alexandru Găvozdea, candidate for mayor of Sibiu. The comments are necessary to establish the requirements for the development of the PUZ for this project to restructure the former industrial area in the city center.
According to the documents submitted for public consultation, the functional regulation will have to provide for an urban restructuring of the entire area, with the introduction of socio-cultural functions in combination with semi-collective or collective housing of a high standard. The existing circulation tram will be preserved, but two other streets that have not been used for years will be reopened, namely Ocnei street to Podul de Piatră and Pulberăriei street to Turnului street. The historic pavements will be preserved and thus the industrial roads within the Reiger industrial complex will also be put into use.
Modern center outside the old center. “Independence can become the center beyond the center”
Abandoned industrial sites located in central areas are a challenge for many cities around the world and can become an extremely valuable resource for urban development, according to the documents submitted for consultation. “In the case of Sibiu, the regeneration of these territories is an important chance for the city to increase the quality of housing as a whole. Currently, these areas generate hidden costs for the city, without any real benefit”, the documentation drawn up by architect Alexandru Găvozdea states.
The urban regeneration of this area will have several benefits, including the creation of a modern center outside the old center, complementary to it, but also the revitalization of the area, making it attractive to residents with medium and higher purchasing power, according to the documentation. Along with the regeneration of the area, the attractiveness for the neighboring areas will also increase, and the revenues to the local budget, which will result from taxes and fees applied to homes and commercial activities in the area, will increase. “An increased quality of life (offers of services, trade, culture, education) is translated by attracting talents, respectively keeping and even increasing the interest of companies to be present in the city, diversifying economic activities and the types of organizations and companies”, it is shows in the benefit analysis published in the documentation.


“Independence has a unique potential at the level of the city of Sibiu to become a modern central area. The site requires a careful approach to built heritage, both included and adjacent. (…) The ensemble can offer an effervescent living and business environment, with an important cultural-artistic and sports component (including wellness), attractive for the residents of the metropolitan area, but also for potential future residents, businessmen and tourists. It is a place where value can be produced, not just consumed, but also exported – cultural production, artistic production, small manufacturing, events and professional development. It is a meeting place between old and new, between the center and neighborhoods, but also between people and activities. It is desired to create a context favorable to social and functional diversity, inclusive. The well-balanced mix of functions and their complementarity, enhanced by diversity and the multitude of public spaces, can generate a good quality living environment and a successful community. Independence can become the center beyond the center”, are the conclusions of the participatory planning process, carried out between July and October 2022, which took part owners from the center, representatives of the advisory institutions, representatives of some NGOs and potential future users of the area, conclusions that were taken into account in the drafting of the documentation.
Read also: Fodor, about the Independence project
New eight-story buildings
In the vicinity of the building where the Sibiu Court is based, it is proposed to build six blocks, each with a S+P+7 height regime. According to the plans with the furnishing possibilities, the blocks will have a height of 29 meters. “The maximum height of the new buildings will not exceed 30m, in order to fit into the silhouette of the city in the built mass located at a lower level than the base of the Tower of the Evangelical Church”, according to the PUZ documentation. The documentation also states that the new buildings “will be able to have a maximum height of 29 m – the equivalent of a maximum of eight above-ground levels, configured and located according to the conclusions of the visibility study, analyzing the relationship with the water front and the permissiveness of visibility from the river to the historic center” .
The other functions will be arranged in the existing buildings, which will have a height regime, for the most part, S+P+3+R. “For a balanced urban image, it is recommended that the volumes proposed along the streets of Tg. Fânului and Cibinului (to the east of Ocnei Street) should have a similar height vis-à-vis, and those with higher heights should be withdrawn to the alignment. Thus, the visibility cones of the landmark towers of the historic center will be maintained,” according to the documentation. On the ground floor of buildings with a residential function, there will be spaces intended for services. The buildings oriented towards the public space will have public interest functions on the ground floor, with direct access, on at least 3/4 of the length of the facades in contact with the public space.


Among the uses allowed in the protected built-up area are: administrative, financial-banking, intra-urban commercial functions, culture, education, health, intra-urban tourism, housing, services related to residential areas, underground multi-storey public parking lots.
With the urban restructuring of the Independenta industrial site, Sibiu will be able to attract more tenants. If until now the city has attracted labor force, but the demand has been satisfied almost exclusively by urban developments carried out on the territories of the communes and neighboring cities of Sibiu, without covering the mixed functional needs of the inhabitants, through this project things could change. The area of the historic center is generally occupied by a population that is still mostly elderly, but also with limited financial possibilities, according to the documents submitted for consultation. Numerous living spaces have been converted into apartments to rent as a hotel. “The development of vacant former industrial lands and the conversion of some of the former industrial buildings into spaces for housing, commerce, services and other related functions in the central and semi-central area of the city can revitalize the city, significantly increasing the standard of living in these areas and providing an alternative housing far superior to the suburbs”.
Market in the area of Teclu Street
At the intersection of Nicolae Teclu, Ocnei and Târgu Fânului streets, the free space in front of the access to the former Independenta industrial complex will be reorganized and arranged. A public space will be created, with the character and role of a pedestrian market. The space will represent an important landmark of the area, says the creator of the documentation, on the one hand the perspective end for Ocnei and Teclu streets, and on the other hand a ramified access area inside the island occupied by the former Independenta industrial complex.
Streets reopened, some pedestrian only
The project also involves the reopening of some central streets, as well as the development of the roads inside the site. The traffic route that had developed along the defensive wall, connecting the space in the vicinity of Portia Ocnei with that in the vicinity of Portia Turnului, today Pulberăriei street, interrupted by the inclusion of the southwestern segment in the former industrial complex 13 Decembrie (today Pim-Siemens) will be reopened to traffic. Also, the historical circulation that bordered the medieval fortifications outwards, formerly the Alley of Students, will be reopened. “Returning this route to public circulation opens up the possibility of deep irrigation of the urban island occupied by the industrial buildings part of the former Independenza industrial complex and the creation of the connection with the square at the intersection of Ocnei, Târgu Fânului and Nicolae Teclu streets”, the documentation states.
Traffic will also be reopened on the section connecting Ocnei street to Cibinului street, next to the Stone Bridge, as a predominantly pedestrian link, with road access reserved exclusively for supplies and interventions. “It is recommended to open the segment of Ocne Street inside the industrial complex, for bicycle-pedestrian circulation and public transport”, according to the documentation. Mainly, it is desired to promote pedestrian and bicycle movement throughout this area.


The number of parking spaces at ground level will be reduced to a maximum. The need for parking spaces will be provided in the proportion of at least 90% of parking spaces integrated in the constructions. “The creation of a large public parking lot at the edge of the historic center, which would serve wider trips in the city, requires an assumption by the local administration of this project and the development of a public-private partnership in this regard.”
Sibiu residents can consult the documentation at the following address: sibiu.ro. Observations regarding the intention to develop the PUZ can be submitted until April 15.


Tags: Extensive urban regeneration project center Sibiu #8storey blocks square museum offices shops pedestrian streets Independenta industrial site
-










