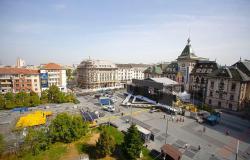The urban project for the restructuring of the Carbochim industrial platform (over 13.7 hectares) and the construction of a mixed complex in the center of which a new mall-type complex will be set up in Cluj-Napoca received the approval of the chief architect of the municipality. In addition to the mall, a residential area is to be developed, representing 30% of the total developed area, facing the Someșul Mic river, but also an office area, facing the 1 Mai Square, in a 19-story building with an accent role. Through the project, a green area of over 5 hectares is to be developed, including the banks of the Someș river. The urban project has been submitted for public consultation and will be presented to the City Council.
“The Carbochim platform benefits from a special potential, given its proximity to the central area, the station area and the fact that on two sides it has a generous opening on the banks of the Someșul Mic river. The area regulated by the PUZ includes two buildings with historical-environmental value that led to the need to establish a protection regime, bodies that will be preserved and functionally reconverted. The body of the hall made of thin canvases of reinforced concrete, a building equivalent in value to historical monuments that could be classified, will be converted into a contemporary art center. The administrative body of Carbochim, a building with ambient artistic value, will be converted into spaces for offices, co-work, production for creative industries (…) The height regime proposed by the PUZ for the dominant function, the shopping center, falls within the provisions of the Local Regulation of Urbanism, however, some volumetric accents above the maximum admins are proposed, respectively (1-4)S+P+19E+Et with a maximum height of 95 meters, according to the opinion of the Romanian Civil Aeronautic Authority no. 24740/22.09.2023, accents that signal this pole new of interest from the north of the railway, located in a privileged urban position. As a method of location, the PUG provides for UTR Rim a closed construction regime with the location of buildings in alignment and their development between the plot boundaries. Considering the SIDU 2021-20230 strategy, which provides for an open construction regime towards Someș, the PUZ proposes the same open construction regime for the mixed area. According to the UTR Rim regulation – the mixed zone aimed at the restructuring of industrial areas, the green spaces organized on natural land must be at least 30% of the total built-up area, under the conditions that housing can occupy up to 70% of the developed built-up area. Taking into account that the predominant function in the mixed area proposed by the PUZ (UTR Rim_Carbochim) is not housing but services-trade, a specific regulation was allowed, in accordance with the provisions of Law 350/2001, namely a minimum of 7% for green spaces organized on natural soil , preferring a wider development of the mall on the ground and not vertically. At the level of the entire regulated area of the PUZ, the percentage is 30% landscaped green spaces”, says the Specialty Report signed by the chief architect of the municipality and the legal director of the City Hall.
Since we are talking about an area that is being restructured, the City Hall and the Cluj community will receive a series of objectives assumed by the restructuring contract by the beneficiary of the investment, the Iulius Mall group.
(investments to be returned to the community)

The PUZ (Zonal Urban Plan) documentation regulates the development of investments on a land of over 13.7 hectares, reconfigured into 5 plots, with specific rules for each of them.

Through the project, in addition to the mall complex and offices, more than 150 apartments are to be built. The complex is to be served by 4,800 parking spaces. Through the project, it is to be generated by generating a green area connected to Someș and the existing parks of 5 hectares.


 The Zonal Urban Plan for Carbochim received the approval of the chief architect of the municipality on February 7. It already has approval from the county’s chief architect from June 2023 and approval from the Traffic Safety Service from July last year.
The Zonal Urban Plan for Carbochim received the approval of the chief architect of the municipality on February 7. It already has approval from the county’s chief architect from June 2023 and approval from the Traffic Safety Service from July last year.
The draft Decision regarding The Zonal Urbanistic Plan – for urban restructuring (Carbochim industrial platform), Piața 1 Mai – Porțelanului str. was launched for public consultation, and will be presented to the Local Council. The public consultation stage takes place during April 1-15, 2024. Interested persons can send their proposals, suggestions or opinions regarding the draft normative act to the e-mail address: [email protected] or they can register written addresses at the Information Center Service for Citizens, str. Motilor no. 7 or at any neighborhood town hall.
After this stage, the project will be submitted to the attention of the City Council.
No comments

Tags: project proposed Cluj Carbochim industrial platform approval Chief Architect project put public consultation reaching Local Councils table
-












